Working with EPCs — End-to-End Renewable Energy Engineering Learn More
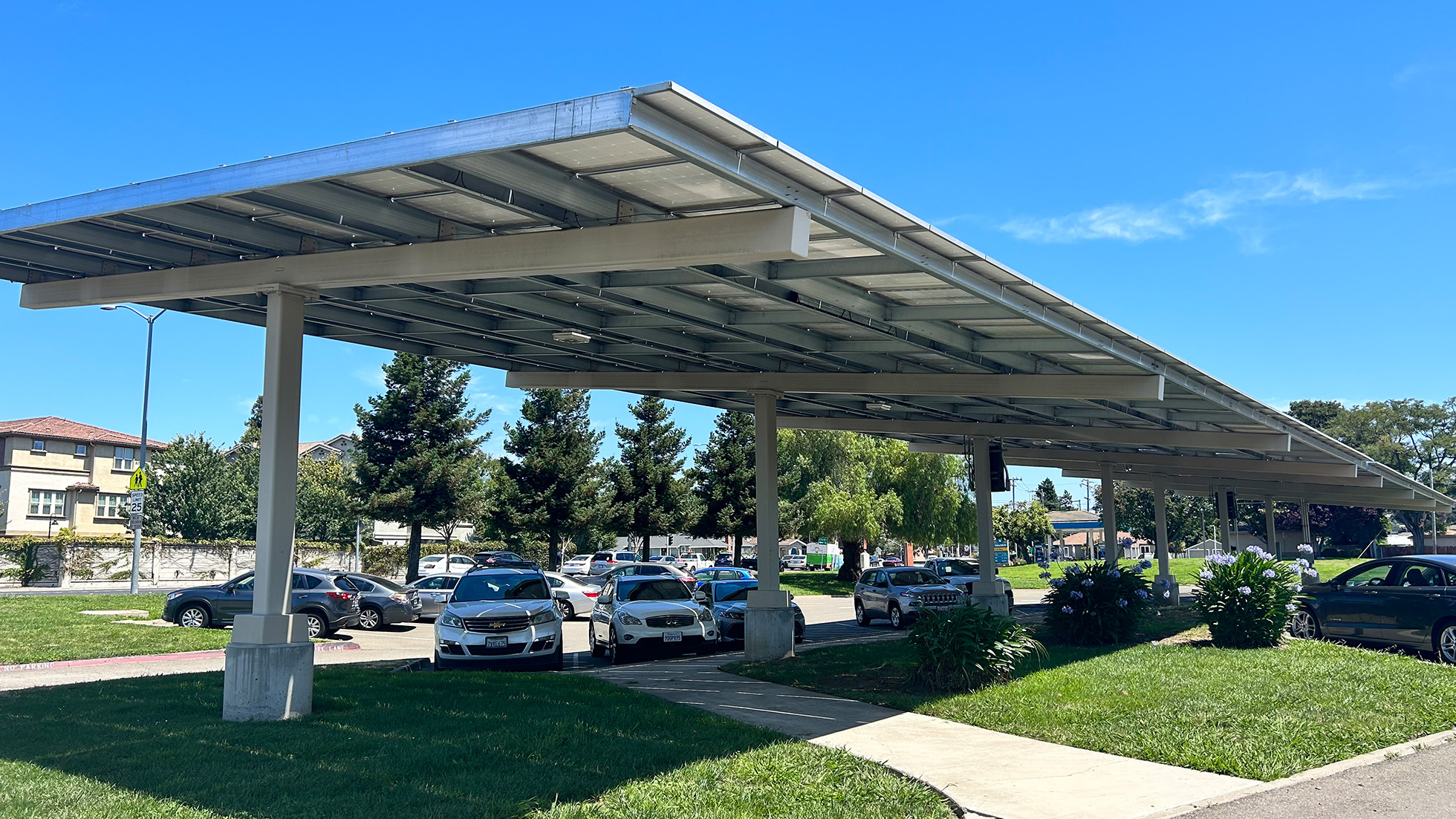
Working with EPCs — End-to-End Renewable Energy Engineering Learn More

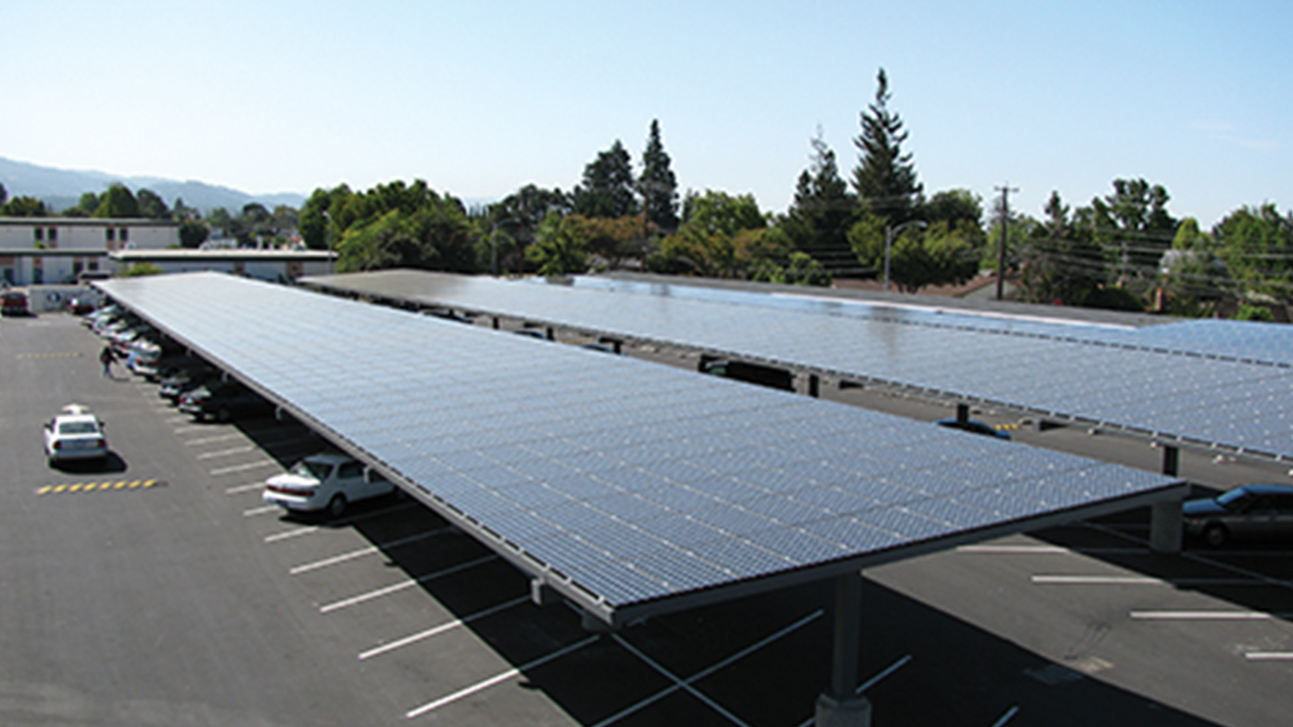
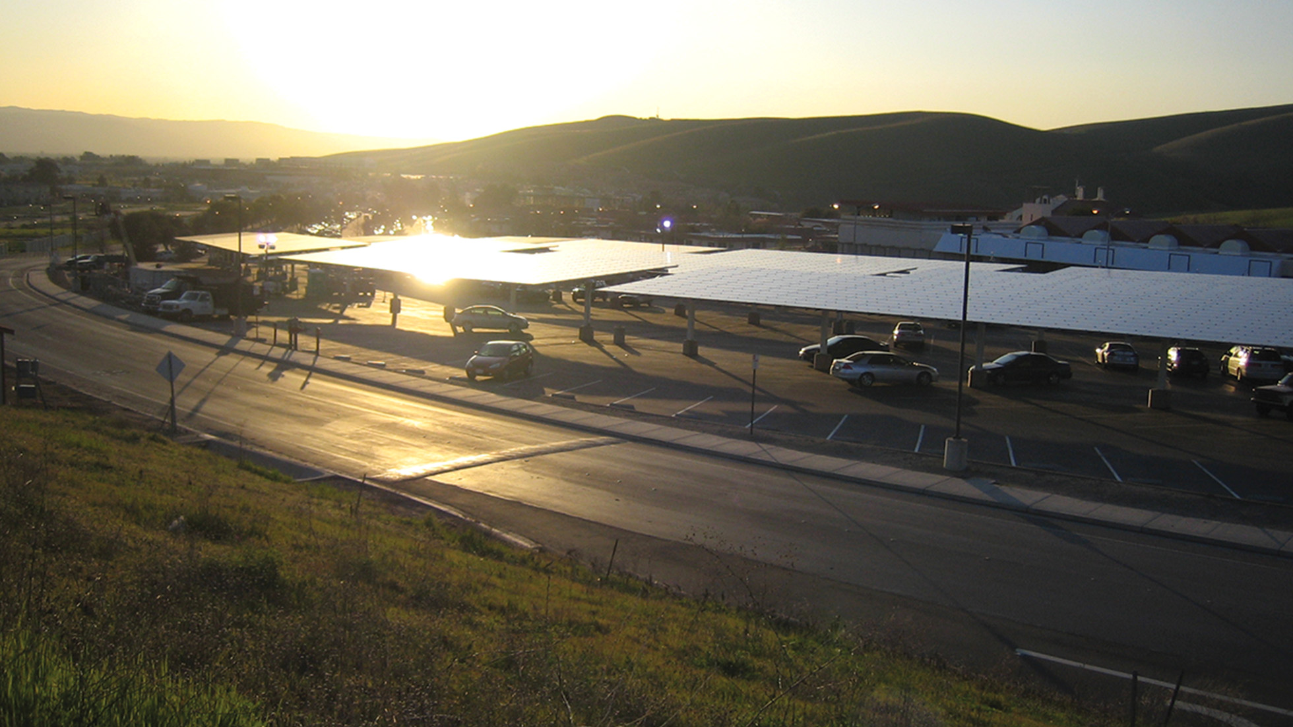
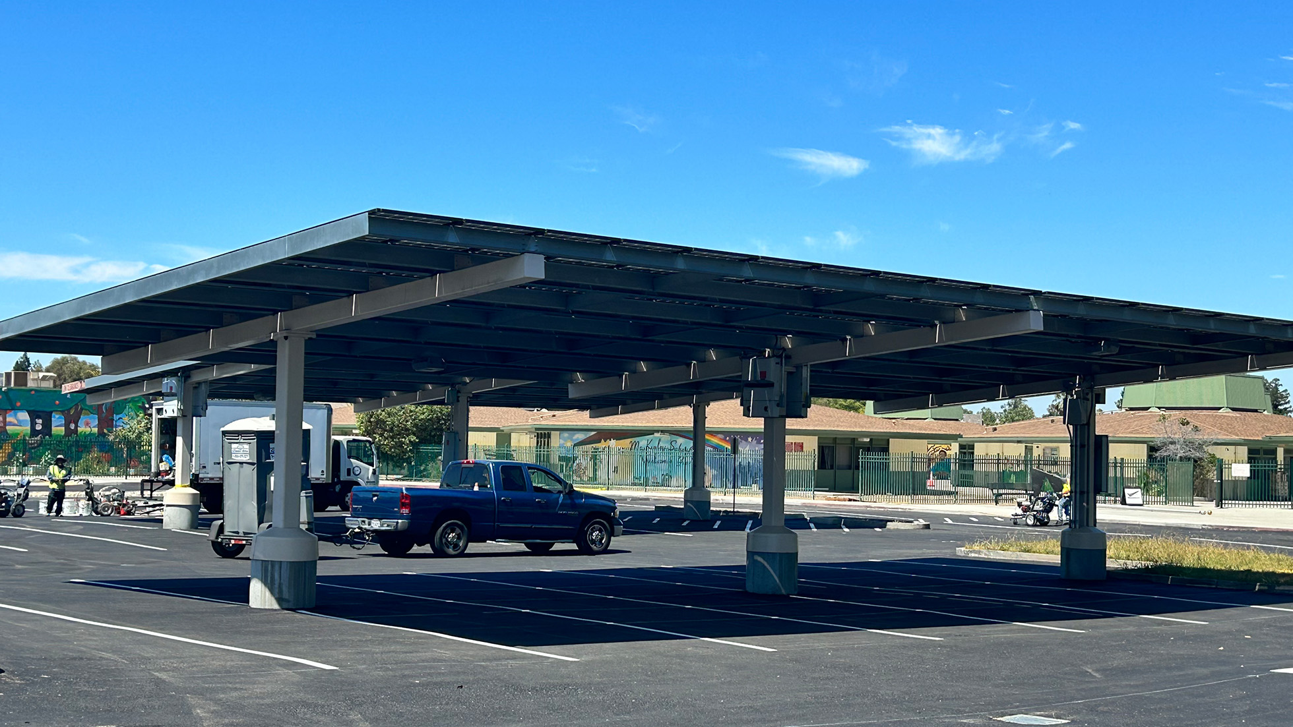
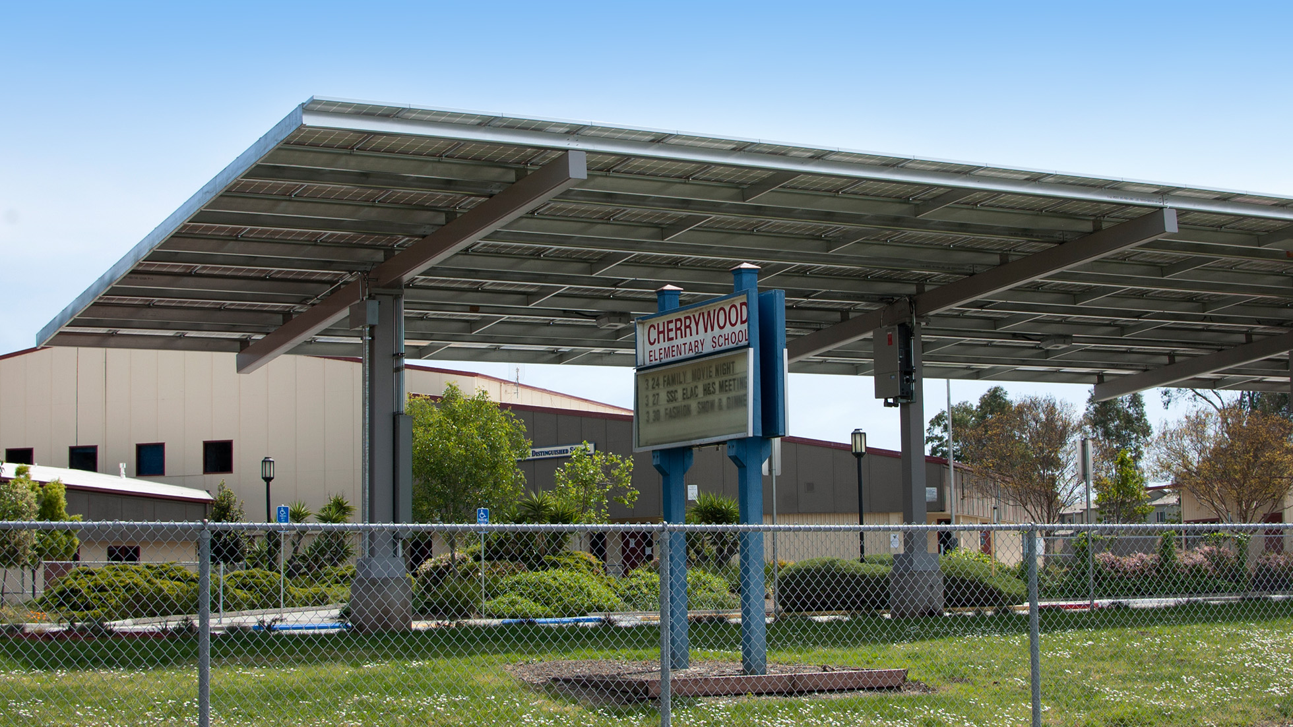
16 campuses, San Jose, CA 2016
Engineer of record, solar canopy. Canopy Mount. DSA services, EOR, Fire, Access, Electrical Engineering.
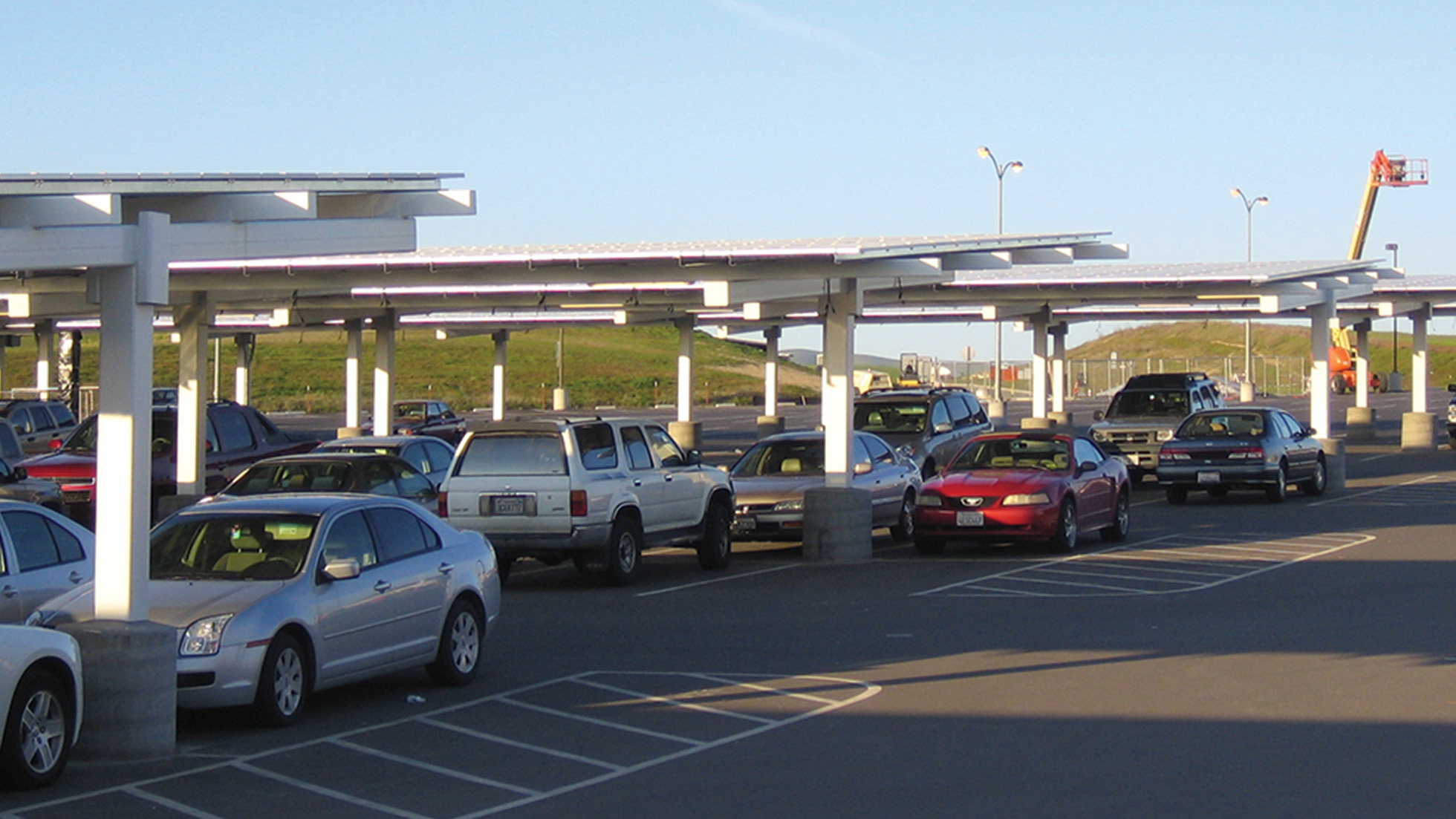
23 schools, Lancaster, CA 2011
Provided site assessments, feasibility studies, general arrangements, and structural and electrical designs for PV systems at 23 schools, mounted primarily on carport and canopy structures. Permit sets were ready within one month, and all required approvals were obtained from the California Division of the State Architect (DSA).
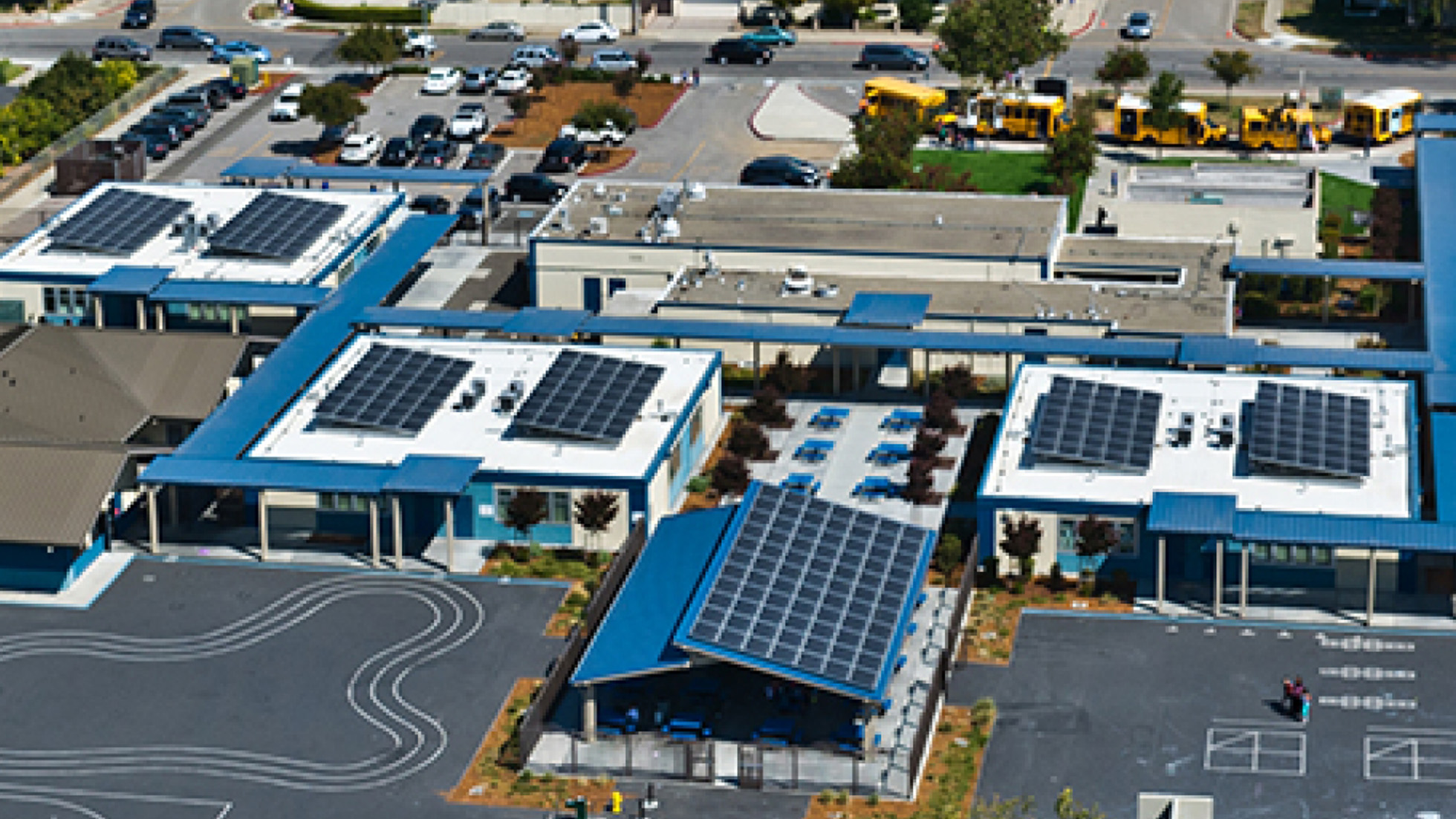
13 schools – San Jose, CA 2010
Provided site assessments, feasibility studies, general arrangements, and preliminary structural and electrical designs for PV systems at 13 schools, mounted primarily on carport and canopy structures. Obtained all required approvals from the California Division of the State Architect (DSA).
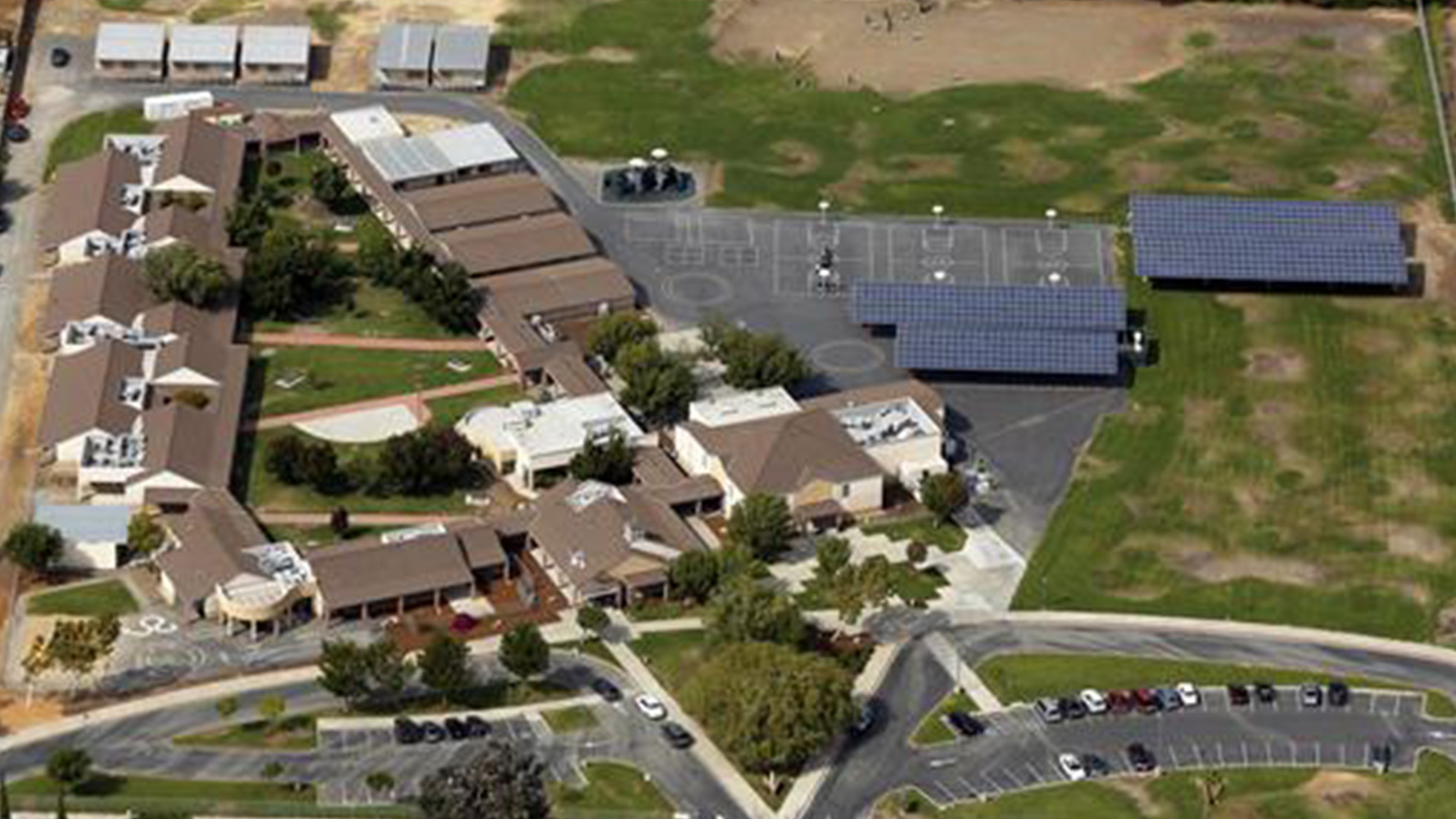
13 schools – Pittsburg, CA 2010
Provided general arrangements and electrical and structural designs for PV systems at 13 schools, mounted on roofs and parking canopies. Obtained all required approvals from the California Division of the State Architect (DSA).
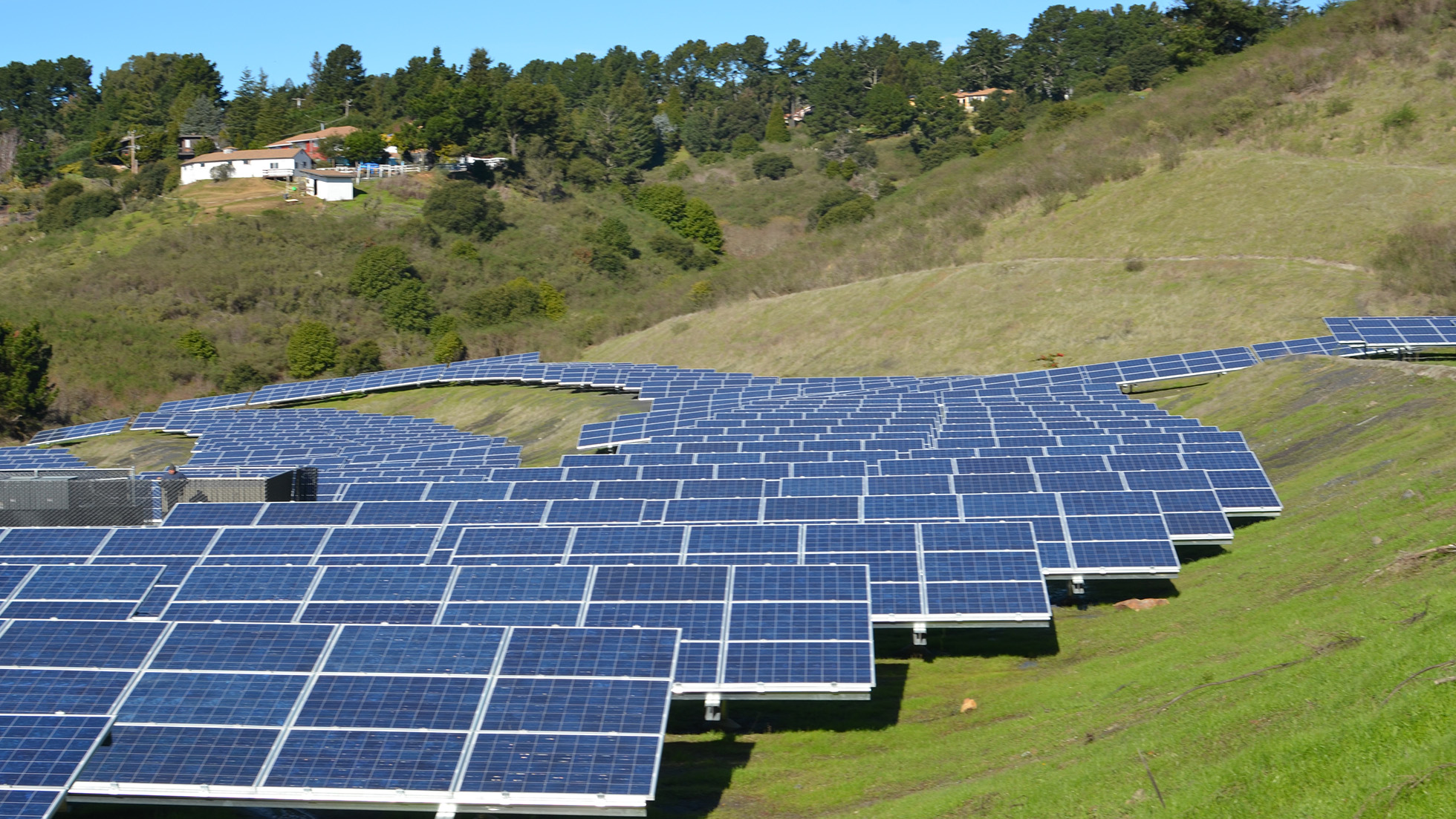
Oakland, CA 2010
Provided general arrangement and electrical and structural designs for a two-part PV system consisting of a set of modules mounted on parking lot carports and a set of ground-mounted modules near the football field. Obtained all required approvals for the project from the California Division of the State Architect (DSA).
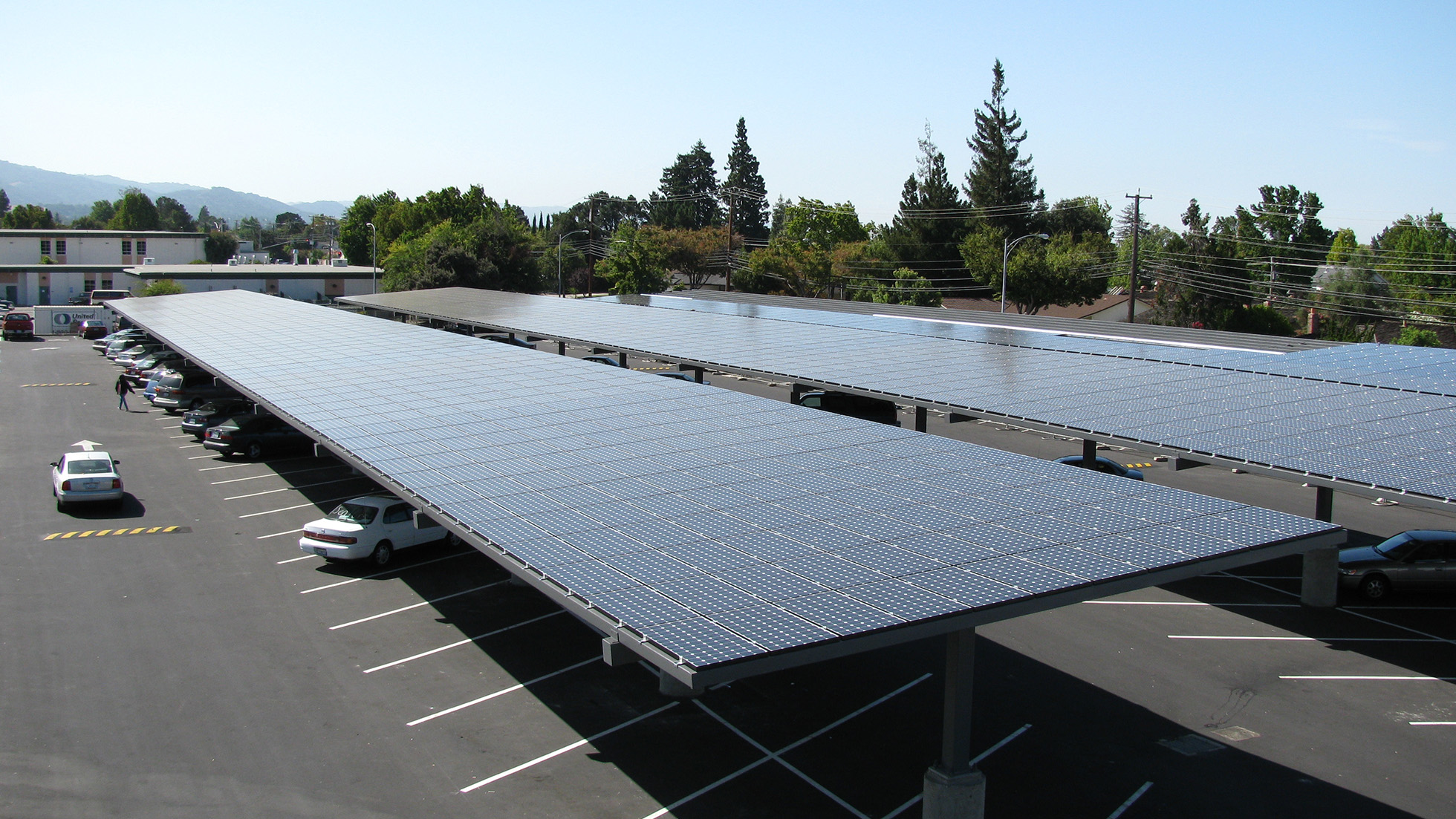
5 schools – Fremont, CA 2008
Provided site assessments, feasibility studies, general arrangements, and preliminary structural and electrical designs for PV systems at five schools, mounted primarily on carports and canopy structures. Obtained all required approvals from the California Division of the State Architect (DSA).
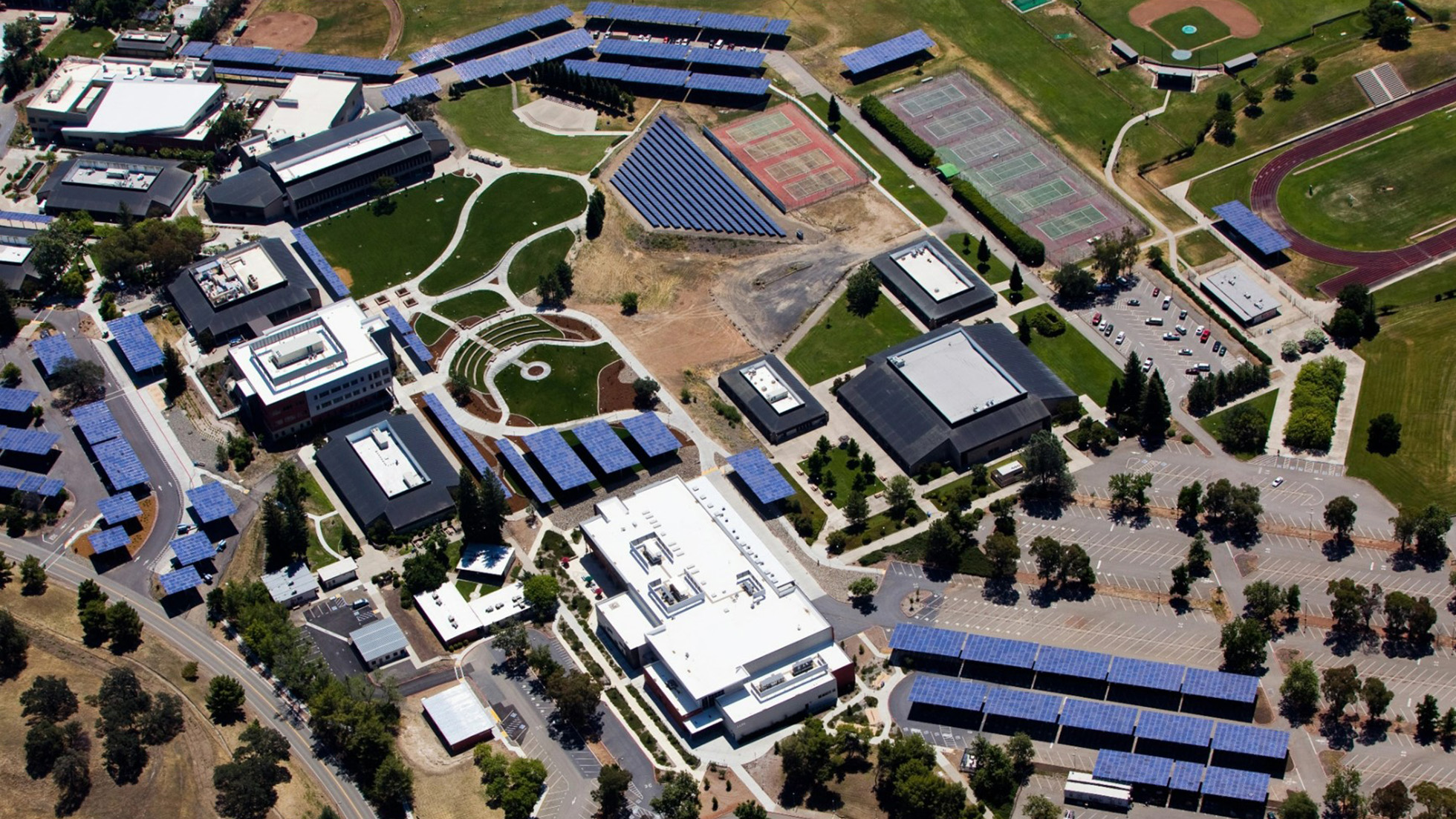
Oroville, CA 2009
Provided general arrangement and electrical and structural design services for a carport-mounted PV system. Obtained all required approvals for the project from the California Division of the State Architect (DSA).
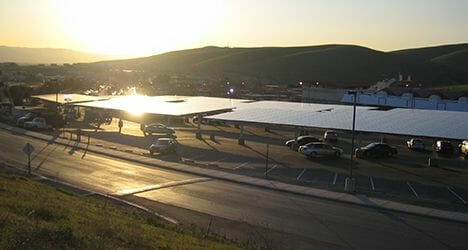
Hayward and Livermore, CA 2009
Provided general arrangements and electrical and structural designs for PV systems mounted on carport structures at each campus. Obtained all required approvals for the project from the California Division of the State Architect (DSA).
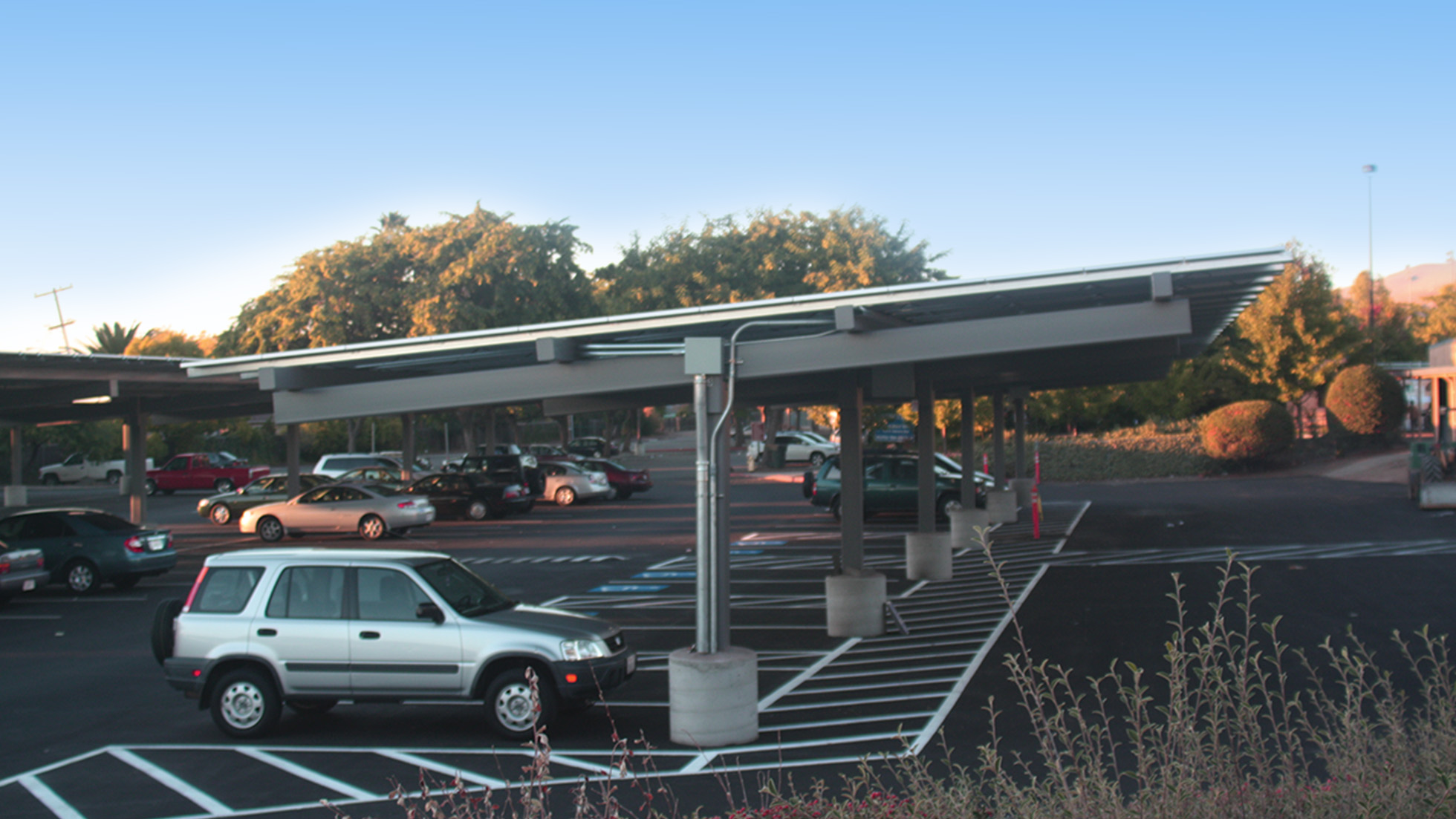
14 schools – Milpitas, CA 2008
Provided general arrangements and electrical and structural designs for PV systems at 14 schools, mounted on parking canopies and shade structures. Obtained all required approvals from the California Division of the State Architect (DSA).
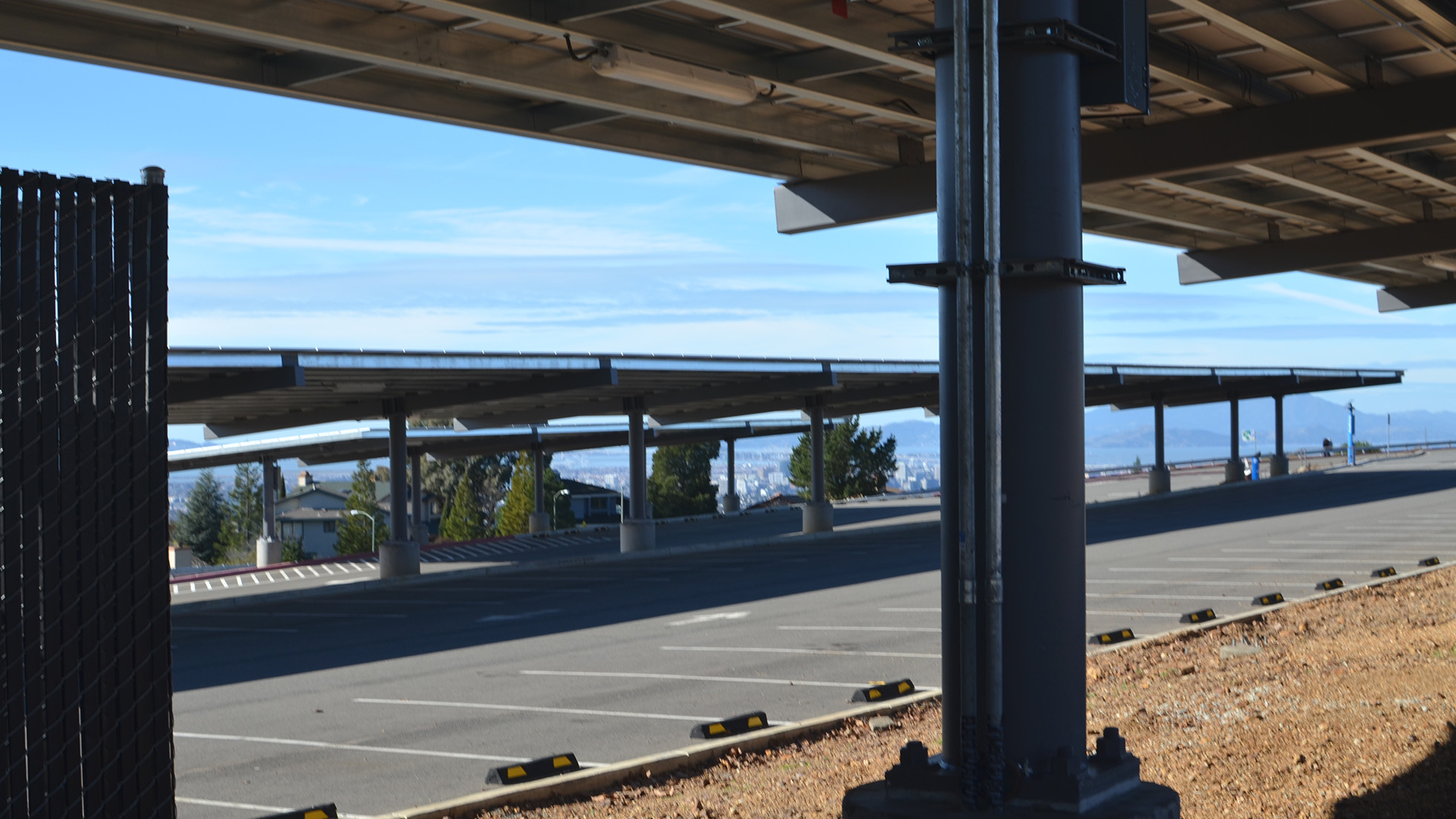
Pre-approved design since 2008
Fifth-generation design accommodates any available module, offers maximum load for all soil and seismic conditions and meets all California Division of the State Architect (DSA) criteria.
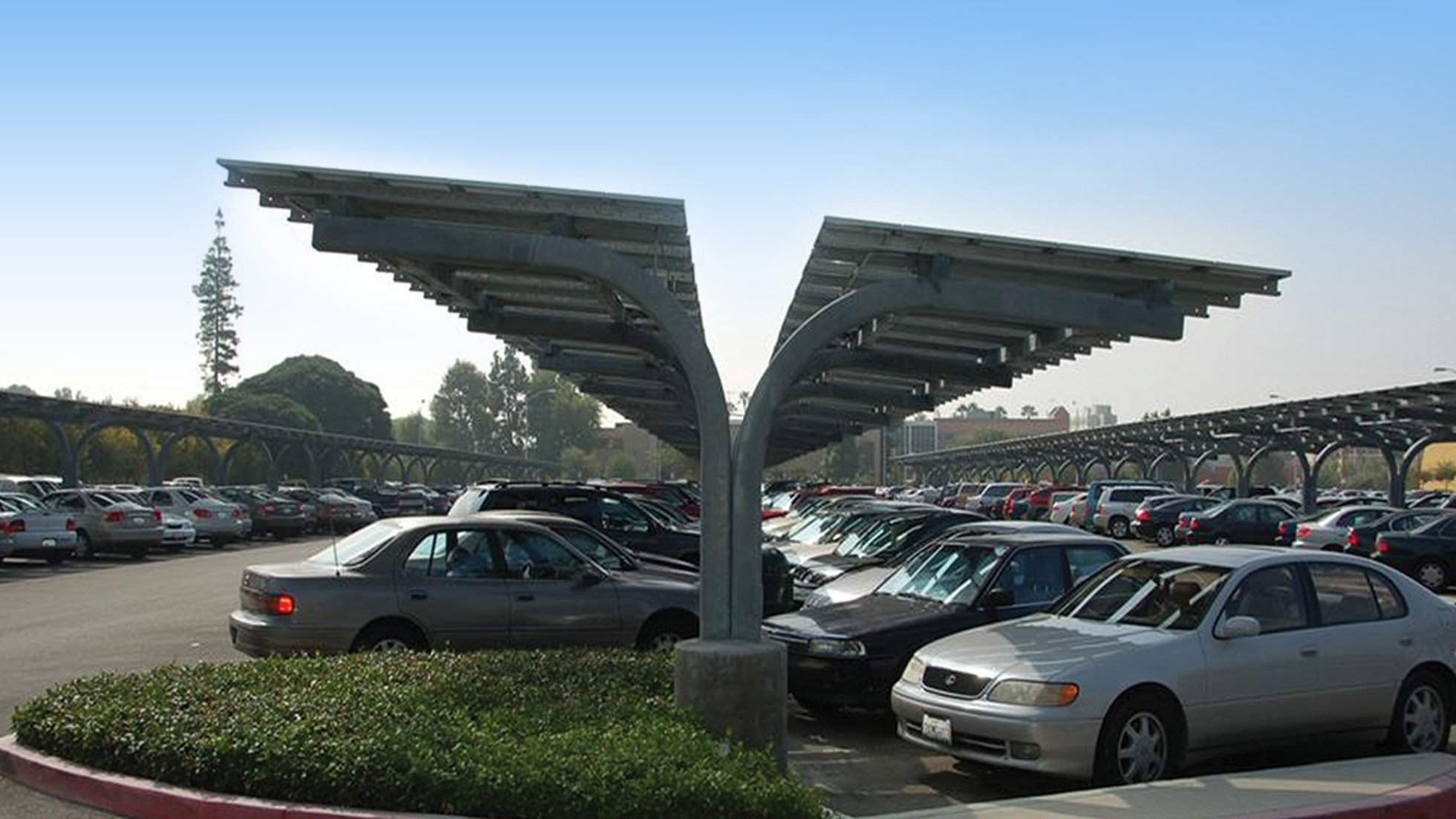
3 colleges – Contra Costa County, CA 2007
Provided general arrangements and structural designs for PV systems at three colleges, mounted on carport structures at each campus. Obtained all required approvals from the California Division of the State Architect (DSA).